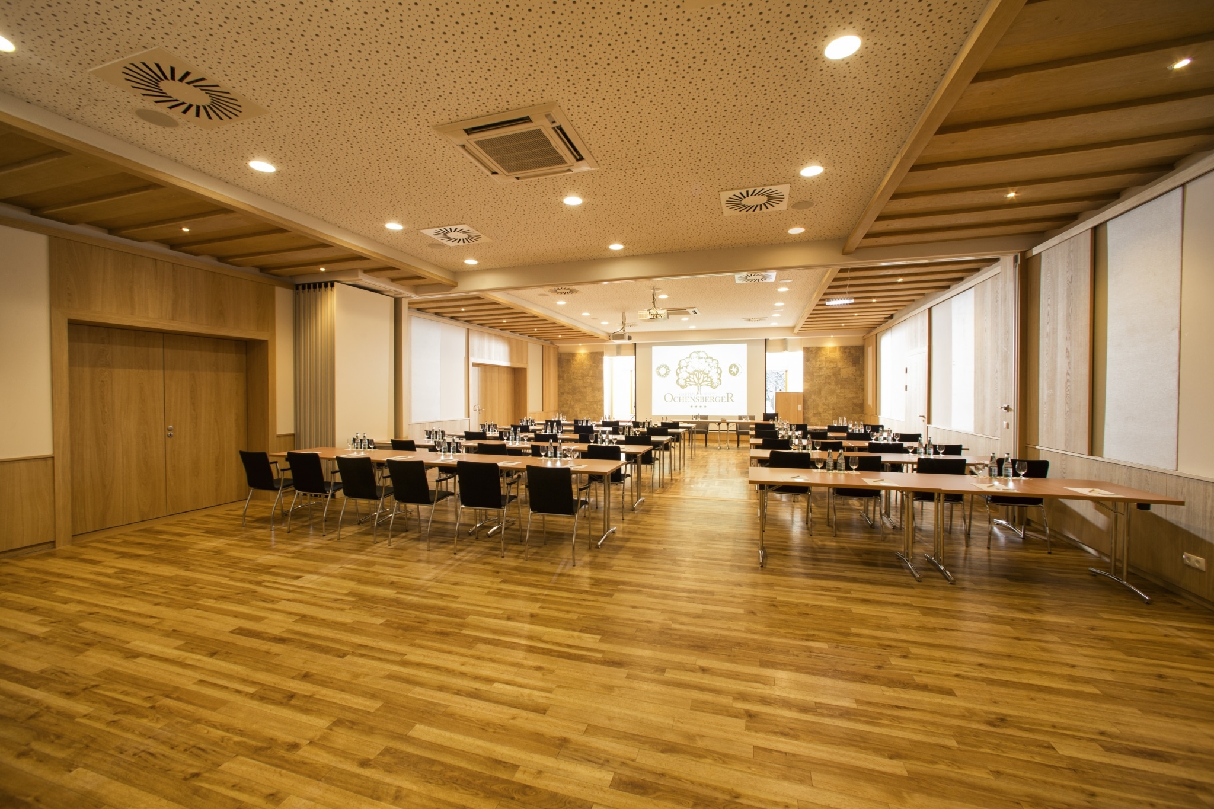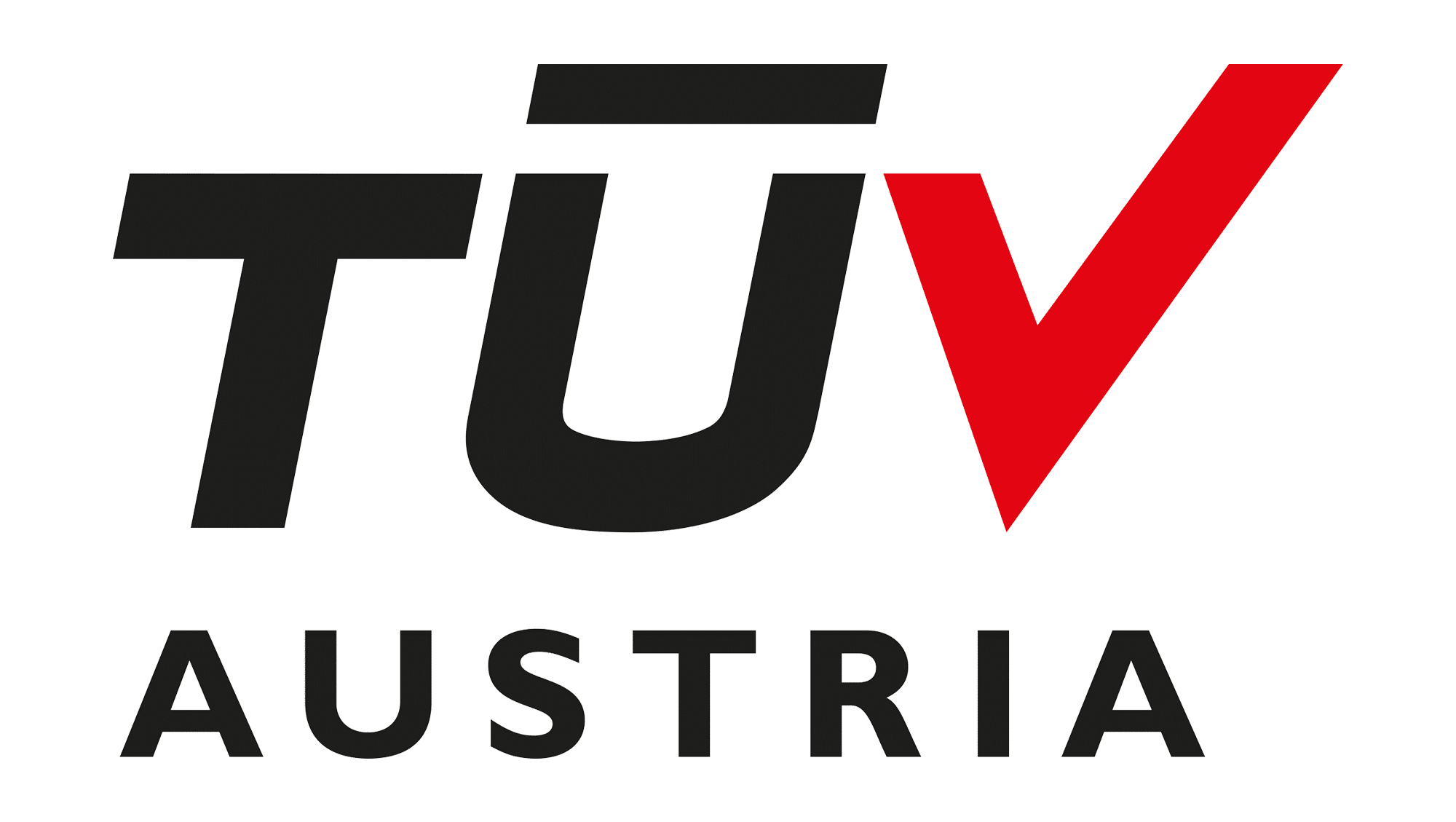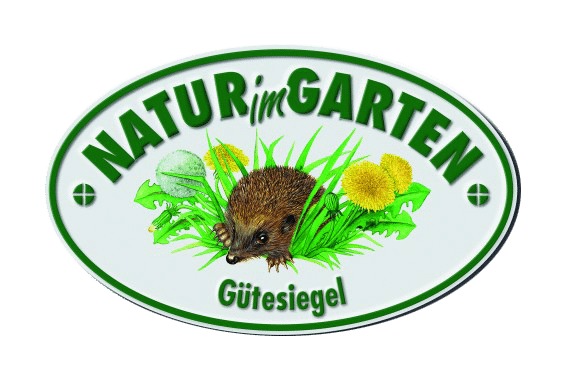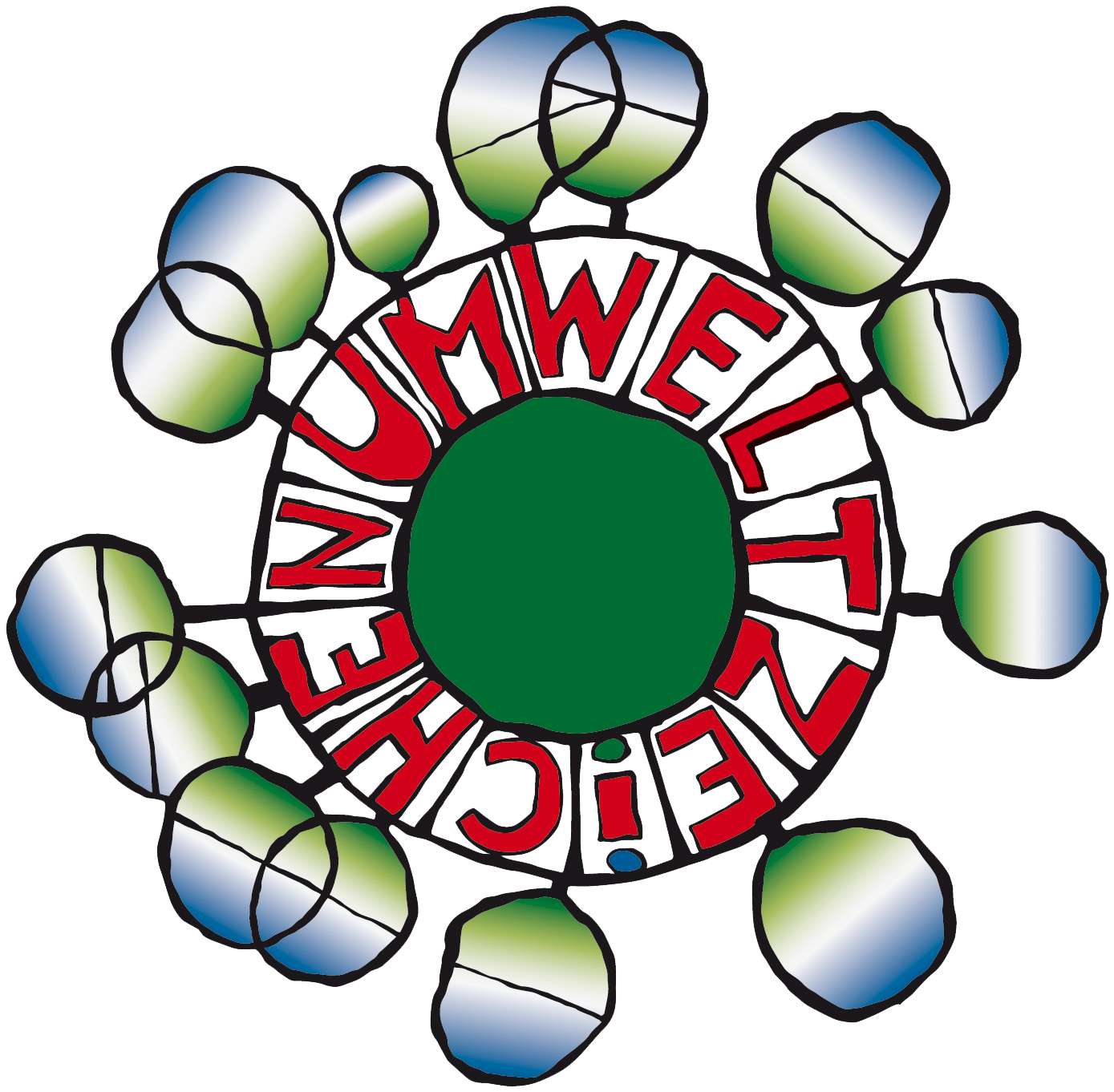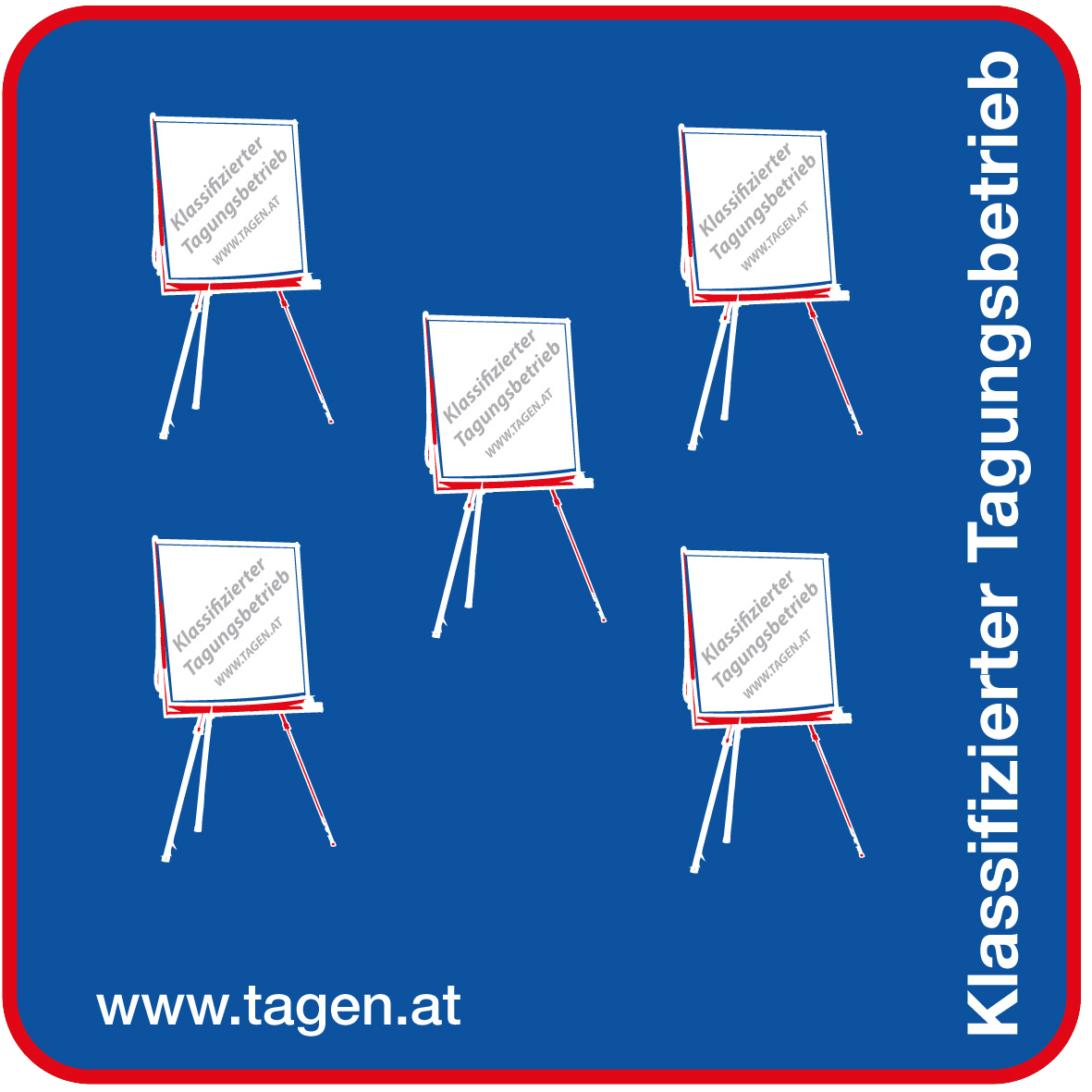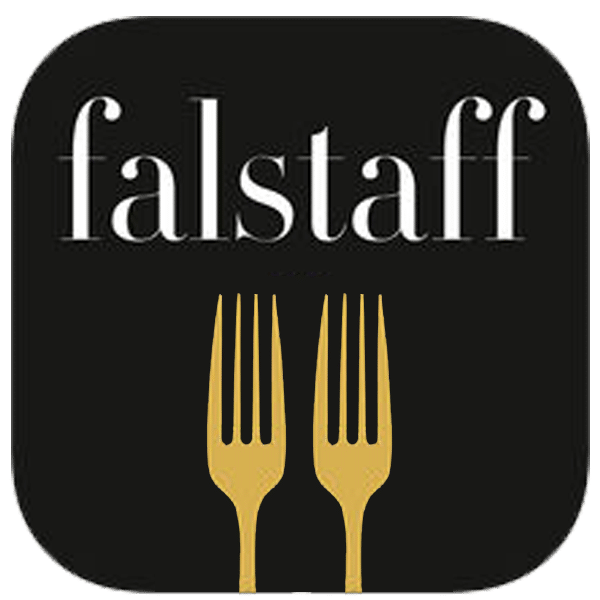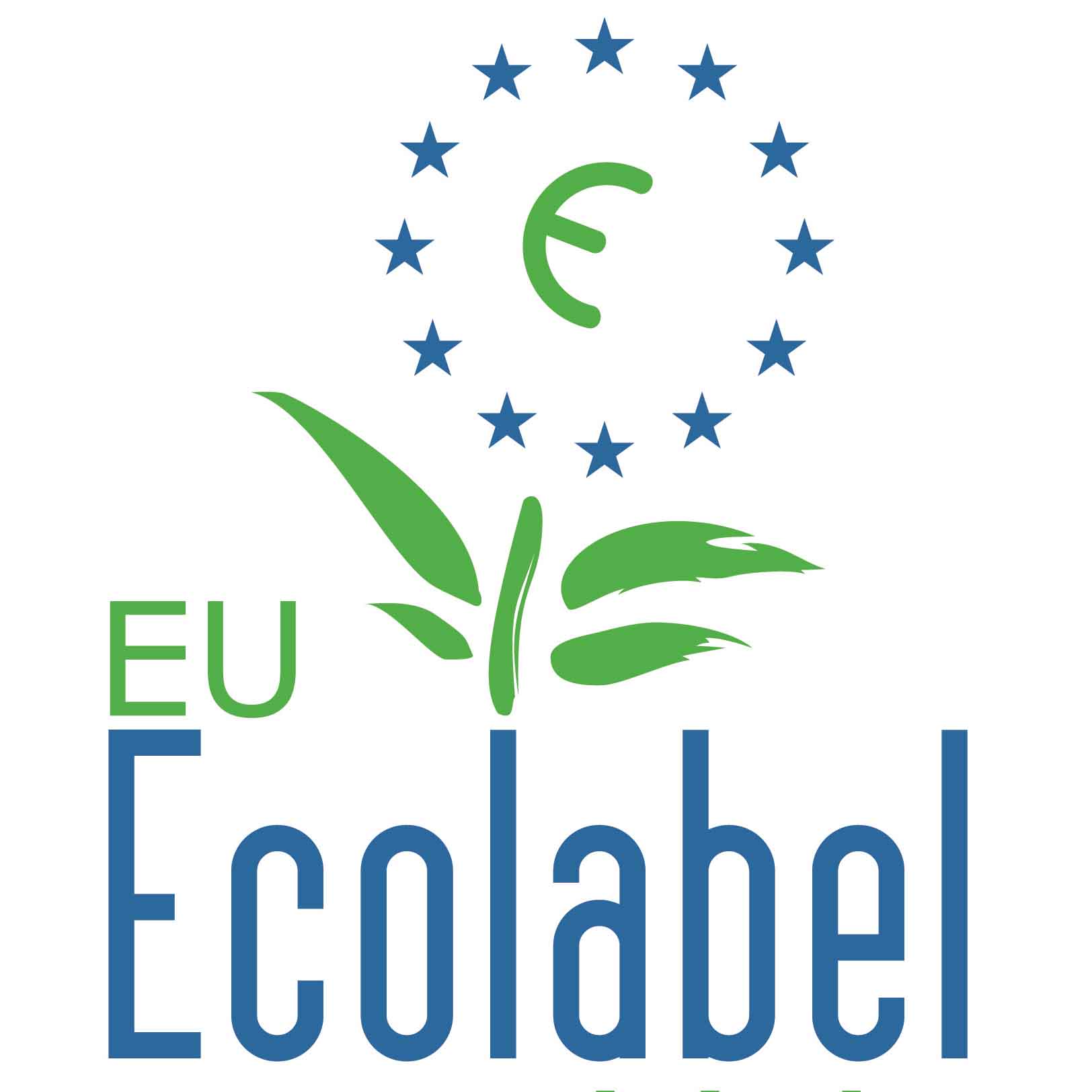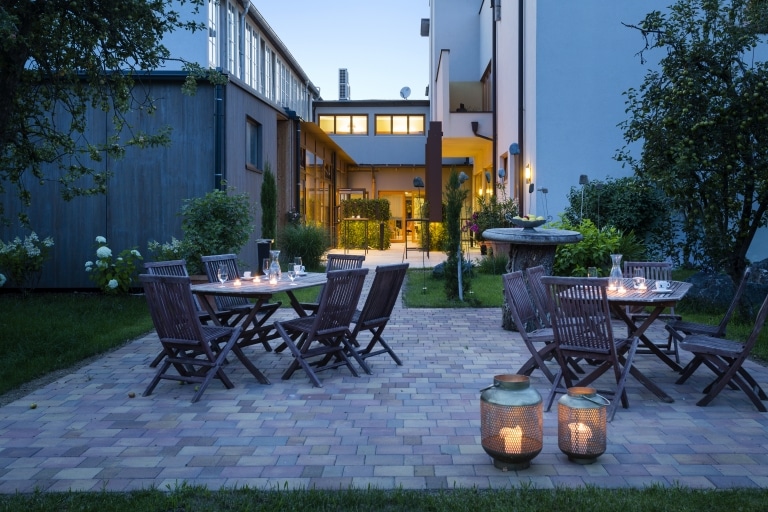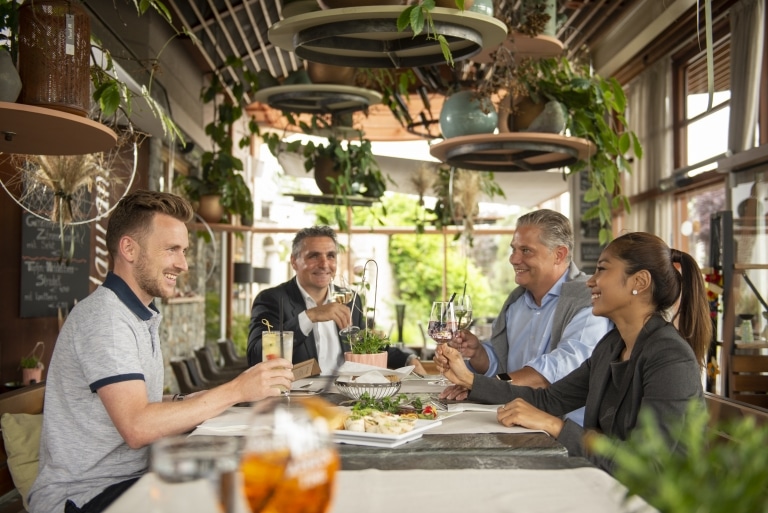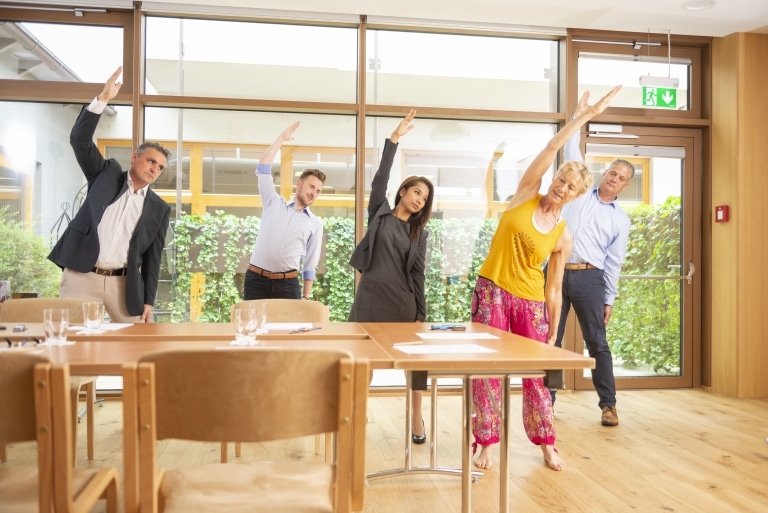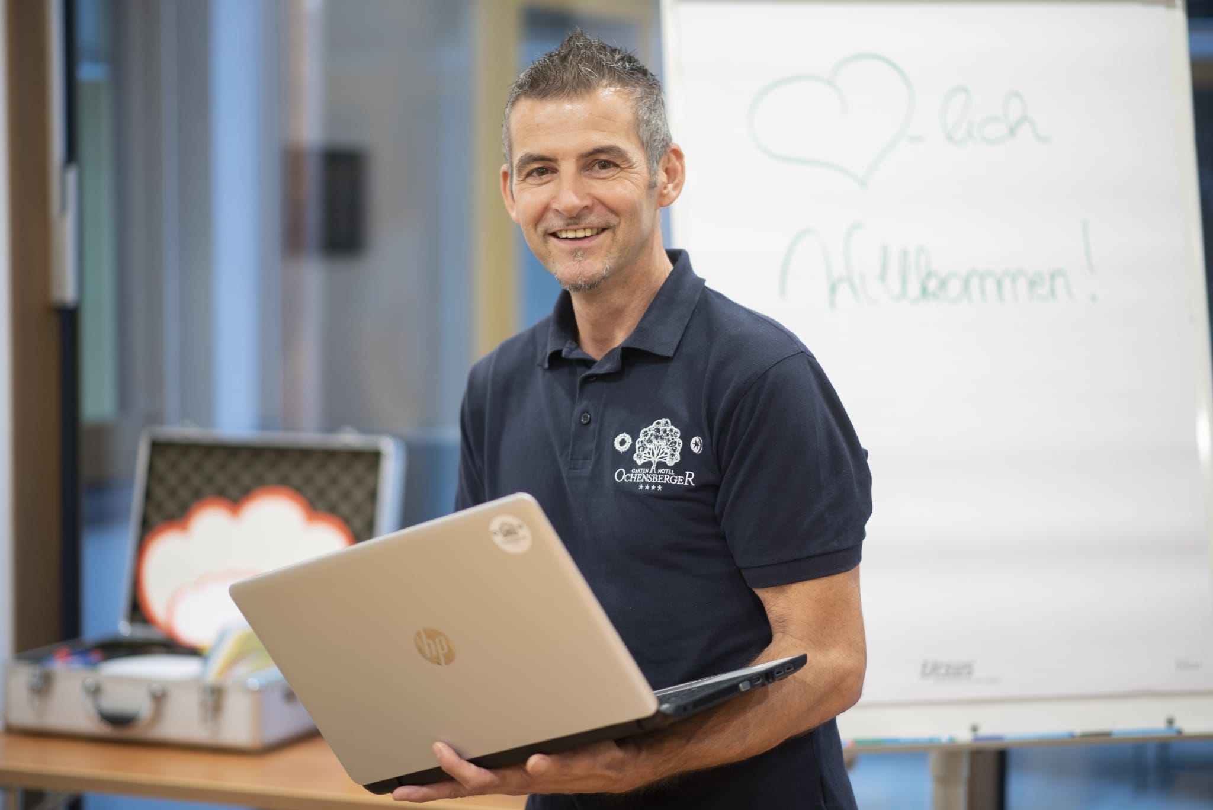Conference landscape
plenty of space for creativity and ideas
On almost 450m² you can expect modern, light-flooded seminar rooms from 42 to 150m²,
cozy lounges for your energy breaks and the new seminar terrace with direct access to the orchard for outdoor units!
- Room “Gartenland” with 150 m²
- Room “Gartenland 1” with 75 m²
- Room “Weinland” with 70 m²
- Room “Hügelland” with 42 m²
- Room “Wiesenland” with 51 m²
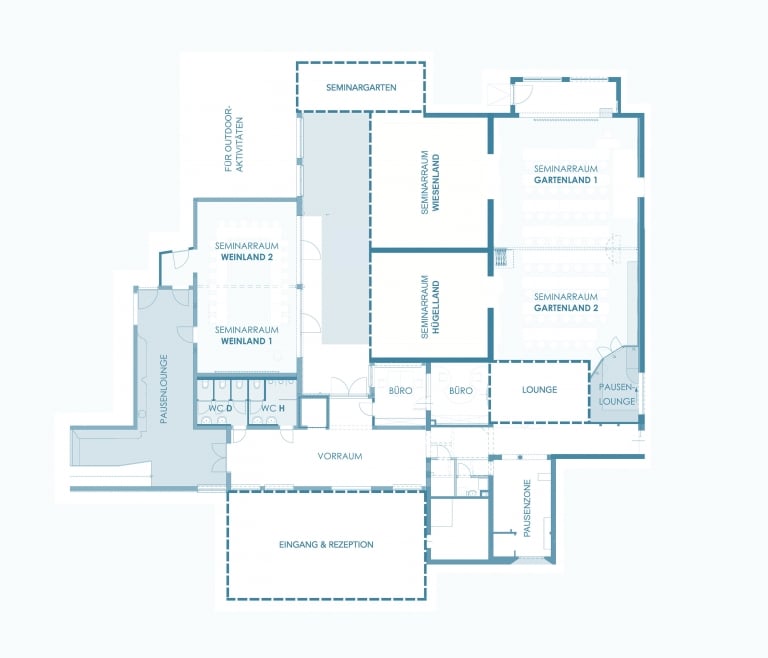
Seminar rooms
Lots of space in the green
Nature can be felt in all facets of the garden hotel – in the rooms, in the cuisine, in the wellness area,
in the effective wellness treatments. And of course also in the seminar zone!
All seminar rooms are available for your meetings with direct garden access and floor-to-ceiling windows.
The new seminar yard was greened and paved with natural stone. And in the middle of the 4,500 m² orchard, the furnished seminar terrace shines – a welcome alternative for productive work outdoors – or for Ochensberger’s effective energy kicks!
Overview of the conference rooms
Meeting rooms and seating options |
Room rental for group room use |
|||||||
|---|---|---|---|---|---|---|---|---|
| Room | Size in m² | Block | Cinema | School bank | U-Panel* | Chair circle | Half-day | Whole day |
| Gartenland Gartenland I Gartenland II |
146 86 60 |
42 28 18 |
130 80 60 |
74 40 25 |
34 24 20 |
40 30 20 |
€ 590 € 345 € 200 |
€ 840 € 490 € 290 |
| Weinland Weinland I Weinland II |
70 35 35 |
24 14 14 |
80 20 20 |
30 12 12 |
20 10 10 |
20 10 10 |
€ 280 € 155 € 155 |
€ 400 € 220 € 220 |
| Hügel- & Wiesenland Hügelland Wiesenland |
93 42 51 |
– 16 18 |
– 42 42 |
– 18 24 |
– 12 14 |
– 14 20 |
€ 375 € 175 € 210 |
€ 535 € 250 € 300 |
* Seating on the walls of the room
Seating with sufficient spacing halves the maximum number of people per room!
Seminar room "Gartenland" | 150 m²
This room is the largest in Ochensberger’s seminar zone and offers space for up to 130 people, depending on the seating arrangement. With the modern media control through iPad visualization you are ready to present in a few minutes!
The room can be divided into Gartenland 1 & Gartenland 2.
Data & Facts
- Size: 150 m²
- Length: 15,7m
- Width: 9,3m
- Height: 3,5m
- Capacity: up to 130 people
The Gartenland room can be divided into Gartenland 1 as a seminar room and Gartenland 2 without daylight as a group or break room.
Equipment
- Acoustic ceiling & soundproof partition walls to group rooms
- Daylight through the south-facing window front, sun protection inside and outside
- Room ventilation, air conditioning
- Direct access to the seminar garden through the side rooms Hügelland and Wiesenland
- dimmable, segment-wise controllable room lighting with 500 lux,
- Music system (CD, USB stick, pre-installed radio station Spotify),
- 2x projector: NEC PA500U with 5000 lumens
- 1x LG LED TV permanently installed and removable
- Screen: 4x3m, suitable for 16: 9 format
Special Extras
With the latest media control through self-explanatory iPad visualization, you are ready to present in just a few steps:
- Elements that can be controlled via iPad: projector, canvas, roller blinds, segmented lighting, sound or music system including Spotify with flat sound,
- Apple TV for wireless image and sound transmission from Apple devices to the projector
- Individual RGB color accent lighting
On request at no extra charge:
- Presenter and laser pointer
- Laptop on request
- Mobile stage & lectern
- 2 wireless microphones, 1 wireless headset
Seminar room "Gartenland 1" | 75 m²
Gartenland 1 can accommodate up to 80 people. With the modern media control through iPad visualization you are ready to present in a few minutes! The division of the Gartenland area creates an optimal work or recreation room for Gartenland 1: Gartenland 2
Data & facts
- Size: 75 m²
- Length: 8,1 m
- Width: 9,3 m
- Height: 3,5 m
- Capacity: up to 80 people
This room is adjacent to the “Gartenland 2” room without daylight, which can be used as a group or break room.
Equipment
- Acoustic ceiling & soundproof partition walls to group rooms
- Daylight through the south-facing window front, sun protection inside and outside
- Room ventilation, air conditioning
- Direct access to the seminar garden through the side rooms Hügelland and Wiesenland
- dimmable, segment-wise controllable room lighting with 500 lux,
- Music system (CD, USB stick, pre-installed radio station Spotify),
- 2x projector: NEC PA500U with 5000 lumens
- 1x LG LED TV permanently installed and removable
- Screen: 4x3m, suitable for 16: 9 format
Special features
With the latest media control through self-explanatory iPad visualization, you are ready to present in just a few steps:
- Elements that can be controlled via iPad: projector, canvas, roller blinds, segmented lighting, sound or music system including Spotify with flat sound,
- Apple TV for wireless image and sound transmission from Apple devices to the projector
- Individual RGB color accent lighting
On request at no extra charge:
- Presenter and laser pointer
- Laptop on request
- Mobile stage & lectern
- 2 wireless microphones, 1 wireless headset
Seminar room "Weinland" | 70 m²
offers space for up to 80 people depending on the type of seating. The generous window front with a view of the seminar garden as well as the noble stone walls create ideal conditions for a successful meeting. This room can be divided into Weinland 1 & Weinland 2.
Data & Facts
- Size: 70 m²
- Length: 11 m
- Width: 6,3 m
- Height: 3 m
- Capacity: up to 80 people
The Weinland area can be divided into Weinland 1 and Weinland 2.
Equipment
- Daylight through the large window front towards the seminar garden
- Blackout curtains
- Room ventilation, air conditioning
- direct access to the seminar garden, dimmable room lighting
- Loudspeaker system with chinch connection
- 1x projector: Epson with 3100 lumens for a max. 100 inch screen size
- 1x projector: Optoma
- Canvas: Wall with special paint, suitable for 16: 9 format
Special features
- Light-flooded room with direct access to the seminar garden
- Apple TV for wireless image and sound transmission from Apple devices to the projector
- Individual RGB color accent lighting
On request at no extra charge:
- Presenter and laser pointer
- Laptop on request
Seminar room "Hügelland" | 41,6 m²
offers space for up to 25 people depending on the type of seating. The direct access to the seminar garden invites you to take short energy breaks! This room can be combined with the Wiesenland room.
Data & Facts
- Size: 41,6 m²
- Length: 6,9 m
- Width: 6 m
- Height: 3 m
- Capacity: up to 25 people
The hill country area can be combined with meadow country. Both rooms can be used separately or combined as group rooms and have a connecting door to the Gartenland 1 & 2 rooms.
Equipment
- soundproof partition walls to the adjoining rooms
- Daylight through the generous window front, darkening inside
- Room ventilation, air conditioning
- direct access to the seminar garden
- Dimmable room lighting with 500 lux
- Music system (CD, USB stick, pre-installed radio station Spotify)
- 1x projector: BenQ SH910 with 4000 lumens
- Screen: 2.4x 2.2m, suitable for 16: 9 format
- Break zone garden land, wine country or directly in the room
- Adjacent rooms: Gartenland 2 & Wiesenland
Special features
With the latest media control through self-explanatory iPad visualization, you are ready to present in just a few steps:
- Elements that can be controlled via iPad: projector, canvas, roller blinds, segmented lighting, sound or music system including Spotify with flat sound
On request at no extra charge:
- Presenter and laser pointer
- Laptop on request
- Apple TV for wireless image and sound transmission from Apple devices to the projector
Seminar room "Wiesenland" | 51,2 m²
The Wiesenland seminar room offers space for up to 40 people and can be combined with the Hügelland room.
Data & Facts
- Size: 51,2 m²
- Length: 8,5 m
- Width: 6 m
- Height: 3 m
- Capacity up to 40 people
The Wiesenland area can be combined with hill country. Both rooms can be used separately or combined as group rooms and have a connecting door to the Gartenland 1 & 2 rooms.
Equipment
- soundproof partition walls to the adjoining rooms
- Daylight through the generous window front, darkening inside
- Room ventilation, air conditioning
- direct access to the seminar garden
- Dimmable room lighting with 500 lux
- Music system (CD, USB stick, pre-installed radio station Spotify)
- 1x projector: Epson with 3100 lumens for a max. 100 inch screen size
- Canvas: Wall with special paint, suitable for 16: 9 format
- Break zone Weinland or directly in the room
- Adjacent rooms: Gartenland 1 & hill country
Special features
- bright room thanks to the generous window front and direct access to the seminar garden
On request at no extra charge:
- Presenter and laser pointer
- Laptop on request
- Apple TV for wireless image and sound transmission from Apple devices to the projector
The first-class basic technical equipment at no extra charge in all seminar rooms.
- All rooms with large windows, with a view and access to the seminar garden
- Individually controllable air conditioning and room ventilation
- Lighting that can be controlled and dimmed in segments
- Sufficient floor and wall sockets with extension cables and cable covers
- Partly Power connection, sun protection and blackout options
- Flip charts and tested pens
- Beamer, presenter and laser pointer
- Canvases, mobile pin boards
- Pin cushion clips, wall rails
- ClickShare for wireless transmission to the projector
- TV, CD and DVD player
- Notepads and pens
- WLAN access in the entire hotel
- Well-stocked moderator’s case
- Lectern (garden land)
- Mobile stage (garden land)
- Media control in the Gartenland and Hügelland rooms through iPad visualization: electronic screen control, darkening, shading, dimmability of the lamps, individual
- RGB color coordination, flat sound
New in the garden hotel:
- WeFrame – the smart addition to your seminar
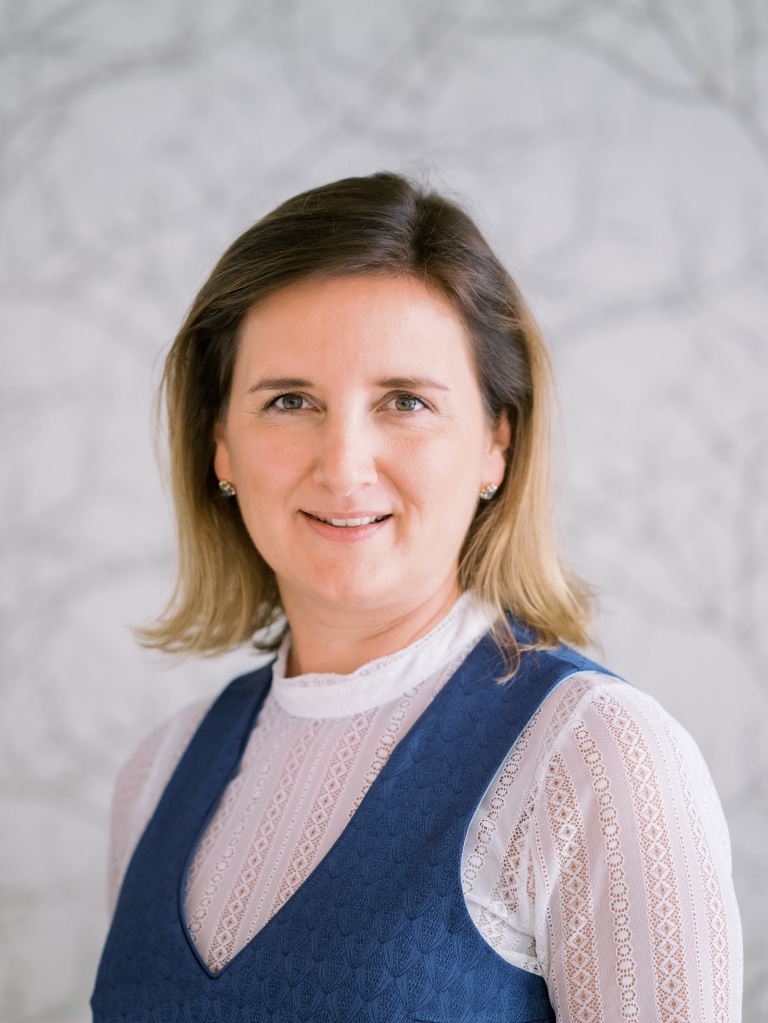
Anna Koschuh
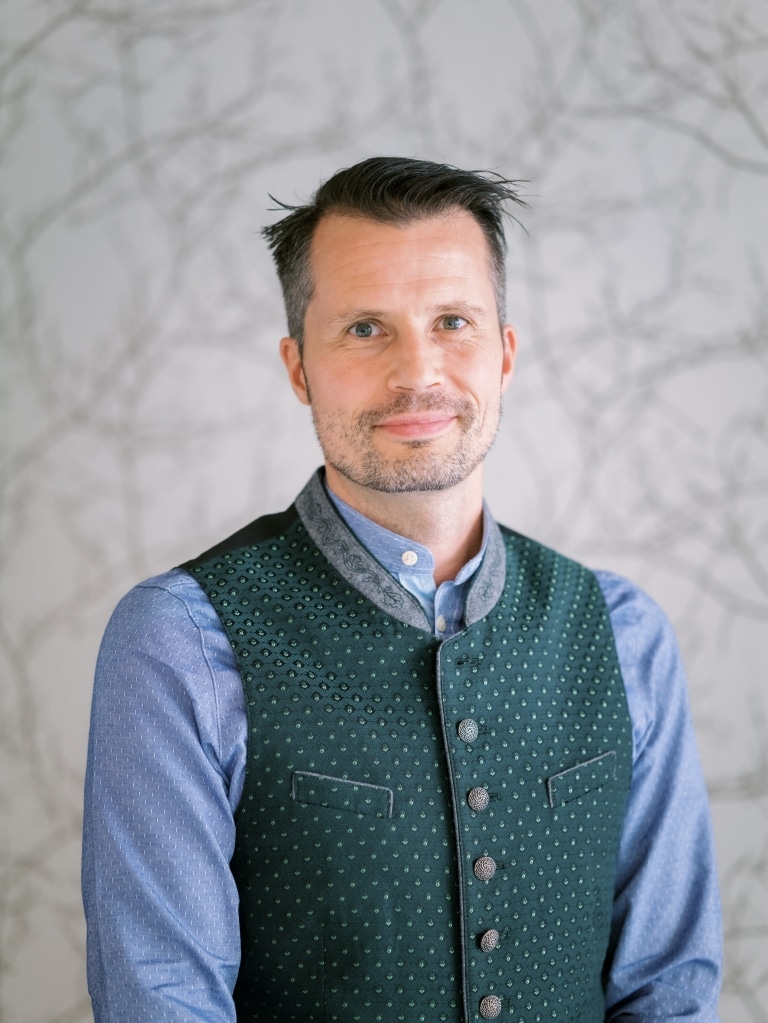
Ute Hofstätter
Your contact for a reservation
“We are your contact person for seminars and conferences and are happy to assist you with the entire planning of your seminar or event and help you with all questions. This means that you receive everything from a single source, from your inquiry to invoicing.”
Ute Hofstätter, Head of Seminar & Banquet and
Anna Koschuh, reservation manager
How to contact us:
Mo-Fr from 8AM until 4PM
Tel: 03178 5132-64
Mail: reservierung@ochensberger.at
